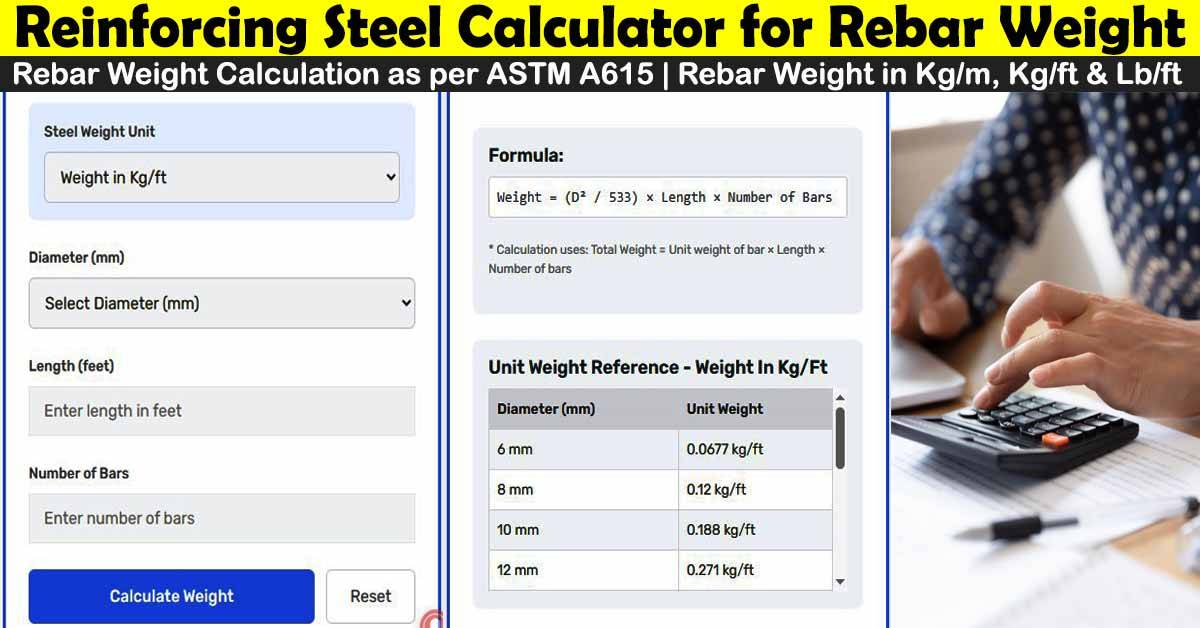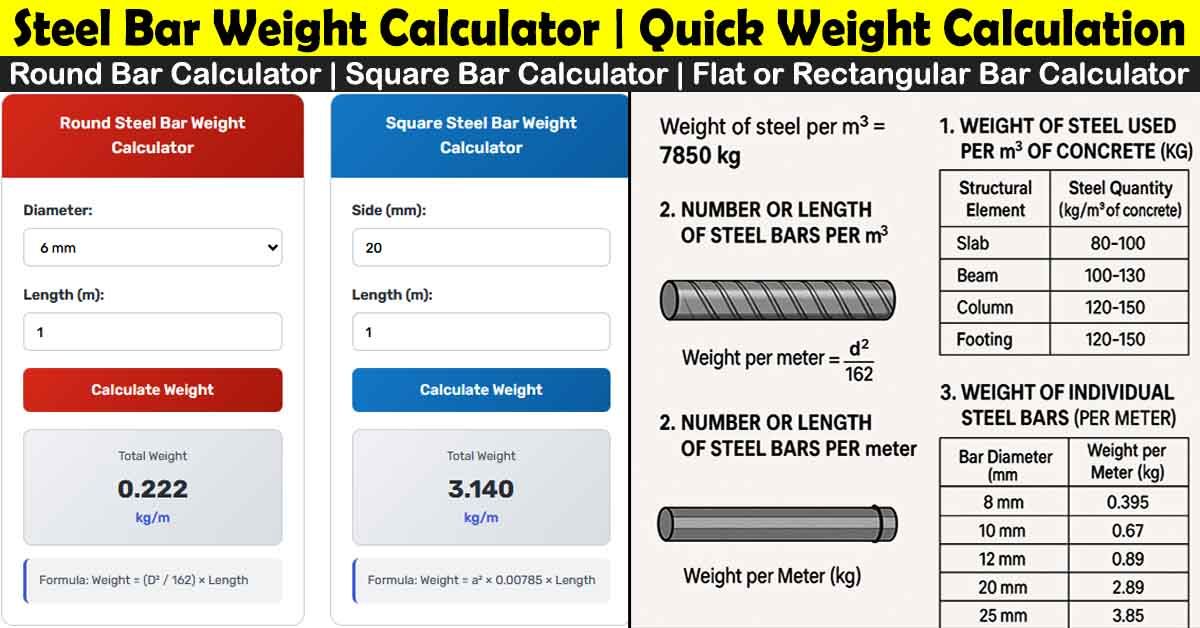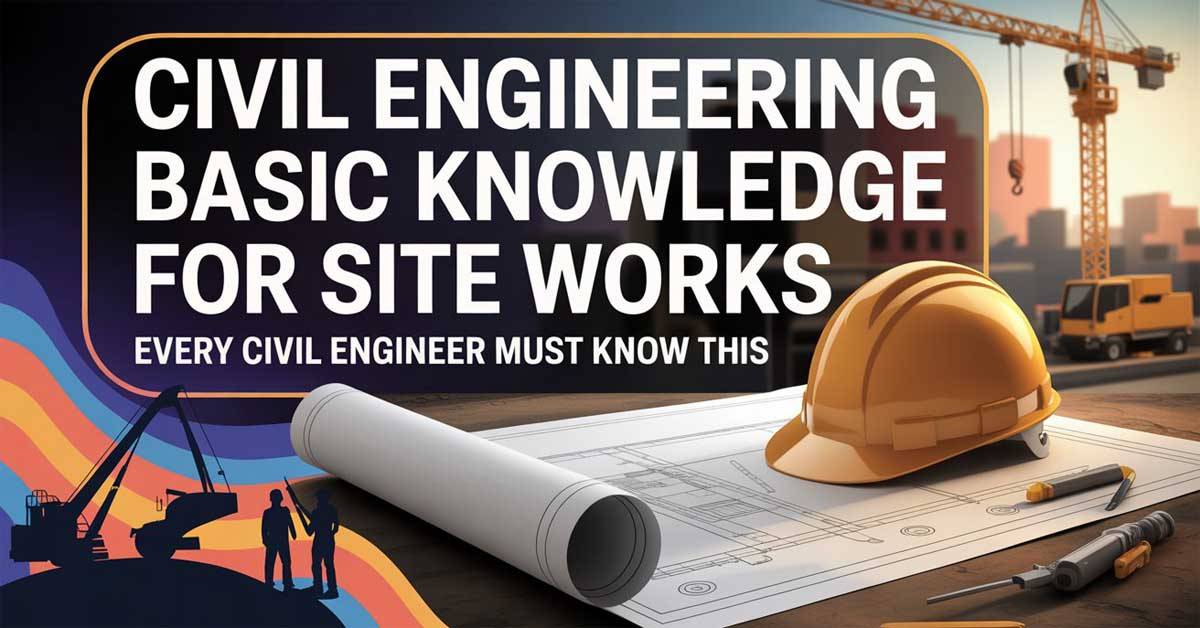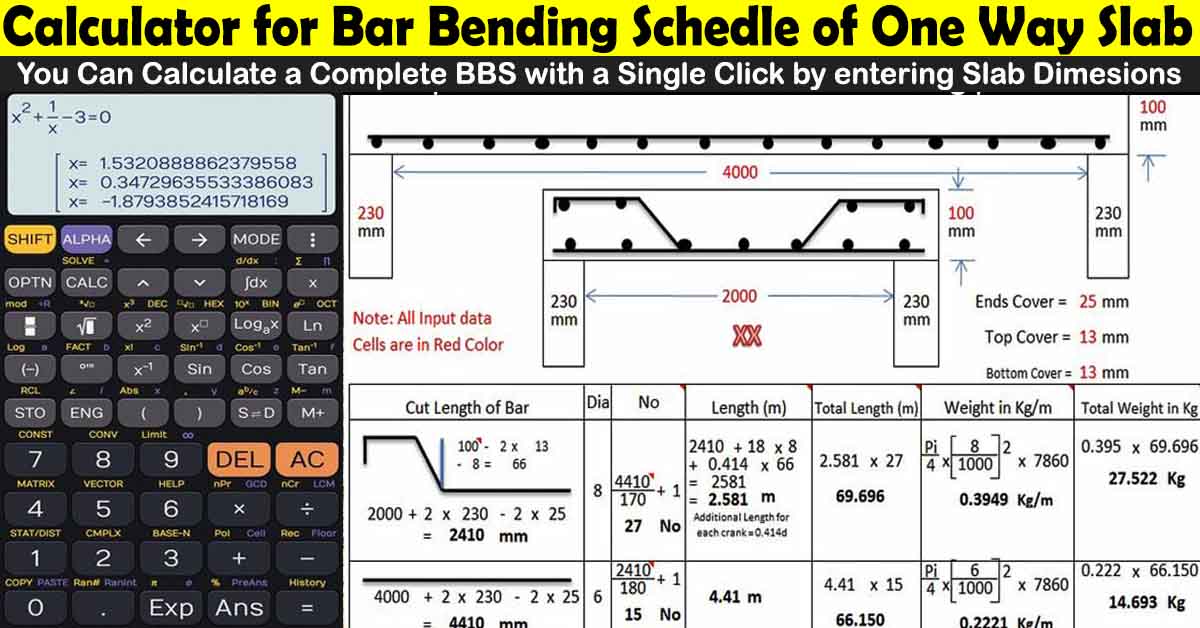Last updated on: September 5, 2025
Many people think that constructing a staircase is a challenging task; however, after learning the details, it is not so difficult. Whether it’s a new house or a makeover, doing the stair calculations the correct way is vital for safety and comfort.
I have worked with many homeowners on stair projects over the years, and I can say without a doubt that much can be done through proper planning. I will take you through some of the things you should know about calculating the number of riser and tread for stairs.
Quick Staircase Calculator
Before we dive into the details, here’s a handy staircase calculator for finding the Number of Riser and Tread for Stairs to help you get your measurements right away:
🏗️ Staircase Riser and Tread Calculator
What Are Risers and Treads?
Before touching the calculator, let’s be clear:
- Riser → The vertical section between each step (the “height” of a step)
- Tread → The horizontal section where your foot rests
Think of it this way: when you lift your foot to climb a step, you’re going over the riser. When you place your foot down, it rests on the tread.
Why Getting These Measurements Right Matters
Building codes exist for a reason, and in the case of stairs, that reason is decades of research into human comfort and safety.
Moreover, steep stairs can exhaust people and raise the chance of accidents. Stairs that are too shallow waste space and feel strange. The perfect balance is when using the stairs feels natural, as if you’re not even thinking about moving your feet.
Basic Measurements for STAIRS You Need to Know
Here are the standard measurements that most building codes require:
- Step Height: Keep each step around 7 inches tall. Make them all exactly the same, or people will trip—learned this the hard way!
- Step Depth: 10-12 inches deep works best. Your whole foot needs to fit properly.
- Stair Width: 3 feet wide for homes, 5-6 feet for public buildings where people need to pass each other.
- Headroom: At least 6'6" above the stairs. Nobody likes ducking while climbing steps.
- Stair Angle: 30-35 degrees feels most comfortable. Steeper than that and it's like climbing a ladder.
- Landings: Add a rest platform every 12-15 steps max. People need breathing room.
- Handrails: 34-36 inches high from the step edge. Both sides for public stairs.
- Safety Edge: Add a 1-inch overhang on each step—it helps your foot grip better.
- Spiral Stairs: Make them 3+ feet wide with a 4-6 inch center post.
These aren't random rules—they're what keep people safe and comfortable.
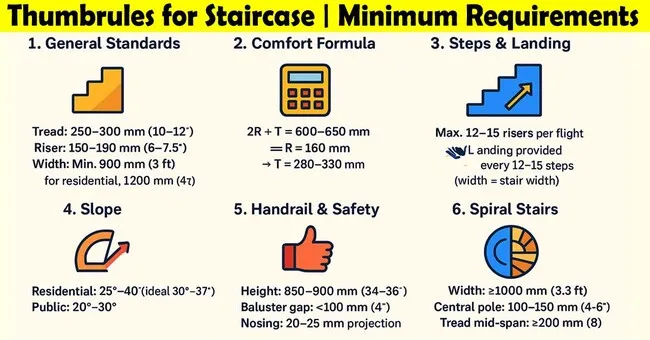
Step-by-Step Calculation of Riser and Tread for Stairs
Step 1: Measure Your Total Rise
This is the total height difference between your floors. Measure from the finished floor of the lower level to the finished floor of the upper level.
For example, let's say you measured 108 inches total.
Step 2: Calculate Number of Risers
Divide your total rise by your ideal riser height. Since 7.5 inches is comfortable for most people, we'll use that:
108 inches ÷ 7.5 inches = 14.4
Since you can't have a partial step, round to the nearest whole number. In this case, we'll use 14 risers.
Step 3: Calculate Exact Riser Height
Now divide your total rise by the actual number of risers:
108 inches ÷ 14 risers = 7.7 inches per riser
This is within the acceptable range, so we're good to go.
Step 4: Calculate Number of Treads
Here's something that trips up many people: you always have one fewer tread than risers. Why? Because the top "tread" is actually your upper floor.
So, if you have 14 risers, you’ll get 13 treads.
Tread = Riser - 1
Step 5: Calculate Total Run
Multiply your number of treads by your chosen tread depth:
13 treads × 11 inches = 143 inches total run
This tells you how much horizontal space your stairs will need.
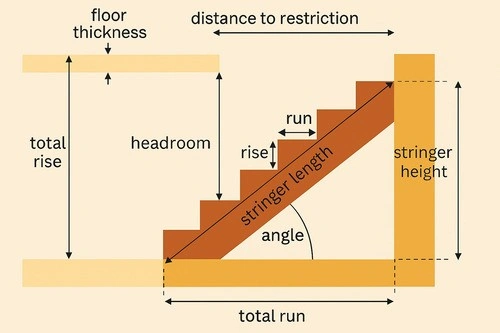
A Real Example from My Experience
Last month, I helped my neighbor Sarah with her basement stairs. Her total rise was 96 inches, and she had limited space.
Here's how we worked it out:
- Total rise: 96 inches
- Ideal risers: 96 ÷ 7.5 = 12.8, so we chose 13 risers
- Actual riser height: 96 ÷ 13 = 7.38 inches (perfect!)
- Number of treads: 13 - 1 = 12 treads
- Total run: 12 × 11 = 132 inches
Sarah's stairs turned out comfortable and met all local building codes.
Common Mistakes to Avoid
Don't forget about headroom. You need at least 80 inches of clearance above the stairs. Sometimes you may need to change the stair position or slope.
Don't make all risers different heights. Consistency is key for safety. People develop a rhythm when climbing stairs, and variations can cause trips and falls.
Don't ignore local building codes. What I've shared here covers general principles, but your local area might have specific requirements. Always check with your building department.
Don't forget about landings. If your stairs are very long, you might need intermediate landings for safety and code compliance.
Tools That Make the Job Easier
You don't need fancy equipment for these calculations. A good measuring tape, calculator, and pencil and paper will do the trick.
However, there are some helpful tools:
- Stair calculators online can double-check your math
- Construction calculators have built-in stair functions
- Smartphone apps can help with quick calculations on the job site
When to Call a Professional
While calculating risers and treads for stairs isn't rocket science, there are times when you should definitely get professional help:
- If your measurements seem off or don't meet code requirements
- When dealing with curved or spiral stairs
- If structural changes are needed to accommodate your stairs
- When you're unsure about local building codes
Final Thoughts
Calculating riser and tread for stairs is mostly simple math. Take careful measurements, check your numbers twice, and follow the guidelines.
Stairs will be used thousands of times, so it’s worth doing them right. Safe, well-designed stairs aren’t just more comfortable — they can prevent accidents and make your home a better place to live.
Take it one step at a time — literally — and you’ll get the perfect staircase.
FAQs
Quick answers to common questions about riser and tread for stairs requirements:
1. What's the standard height for stair risers?
Building codes require risers between 6-8 inches, but 7 to 7.5 inches is the sweet spot. I've found this height feels most natural and comfortable for people.
All risers must be the same height (within 3/8 inch) for safety - when steps are different heights, people trip.
2. How do I calculate how many steps I need for my stairs?
Simple: divide your total rise by 7.5 inches. If you have 84 inches total height, that's 84 ÷ 7.5 = 11.2, so round to 11 risers. Then check: 84 ÷ 11 = 7.6 inches per riser (perfect!).
Remember, you'll have 10 treads for 11 risers because the top floor is your final step.
3. What's the minimum depth for stair treads?
Codes require at least 10 inches, but I always recommend 11 inches when possible. That extra inch makes stairs way more comfortable and safer.
I've built stairs with 10-inch treads before - they work, but 11 inches just feels better under your feet.
4. How much space do I need for a staircase?
Multiply your number of treads by tread depth. So 13 treads × 11 inches = 143 inches (almost 12 feet).
Don't forget you also need at least 80 inches of headroom above the stairs. I learned this the hard way when I had to relocate an entire staircase!
5. Can I build stairs without following building codes?
Nope, and you shouldn't want to. Building codes prevent accidents and are required for home sales.
I've seen too many dangerous DIY stairs that looked fine but had inconsistent risers or were too steep. Get a permit and inspection - it'll save you trouble later.

