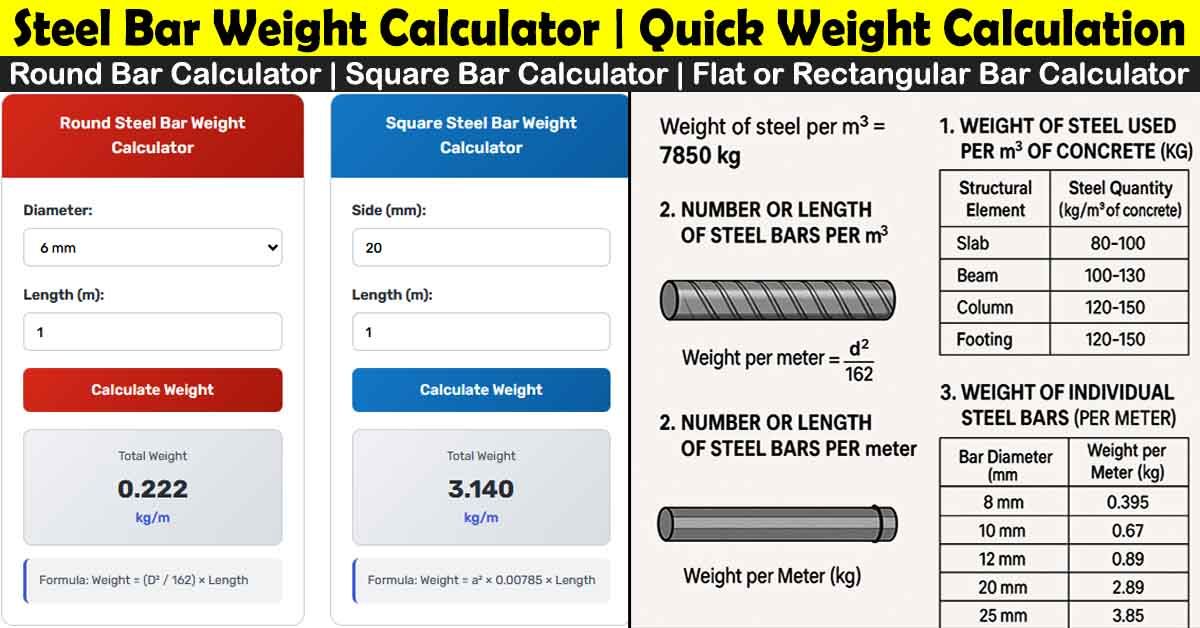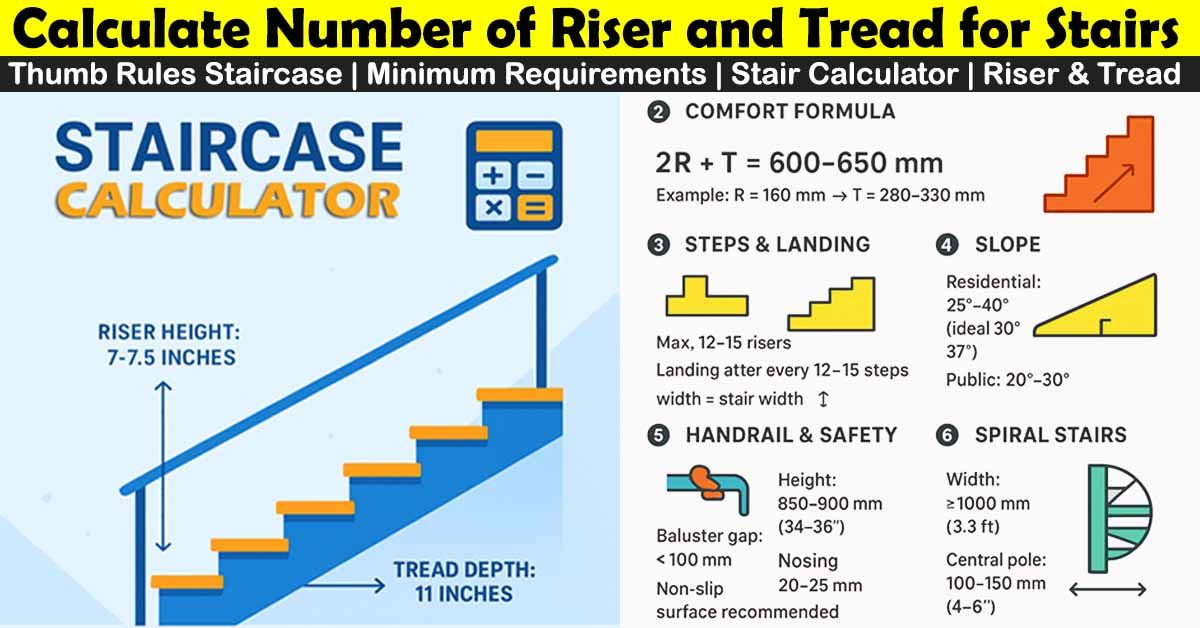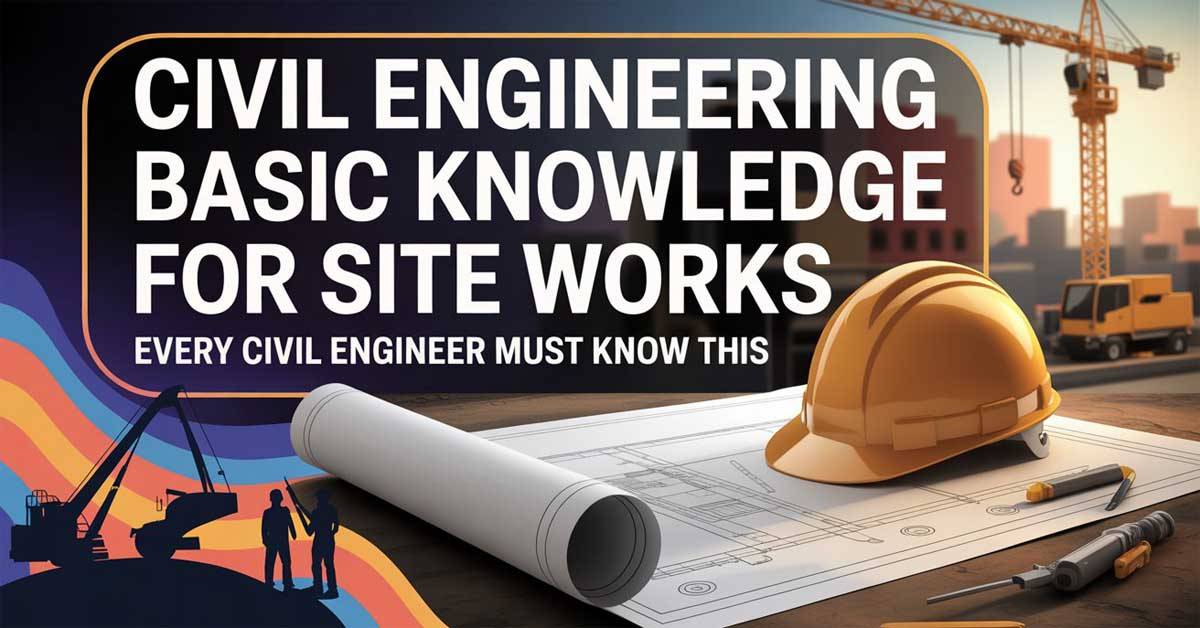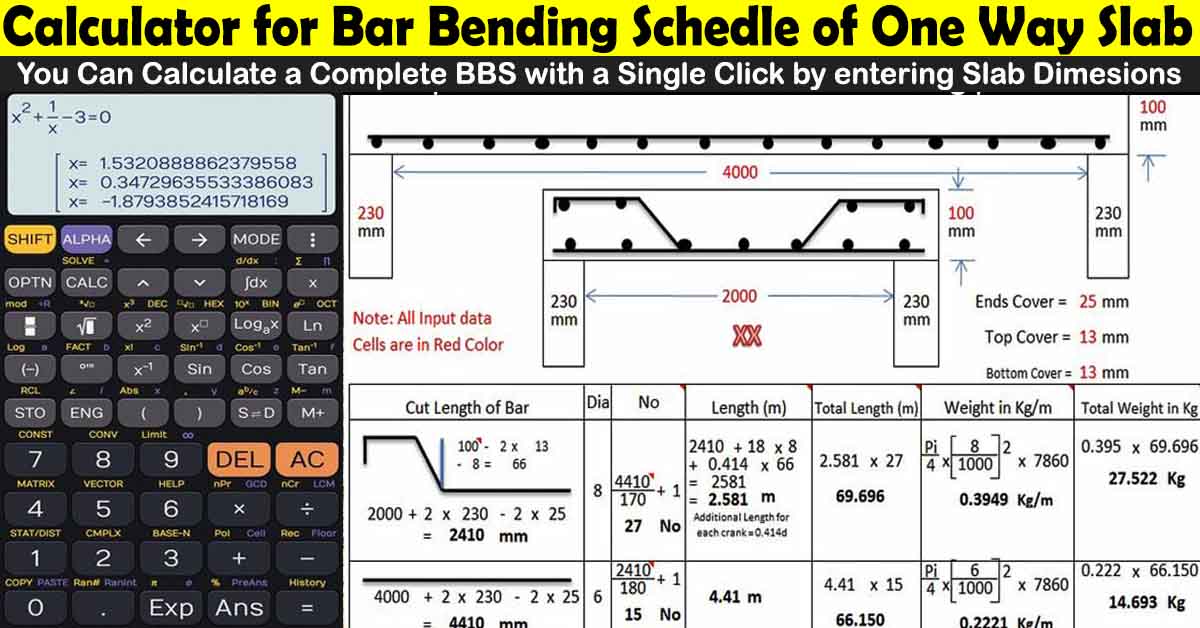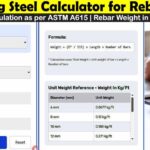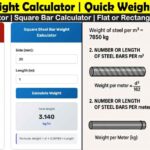Last updated on: January 7, 2023
Method Statement for Block Masonry Work | CMU Block Work
In this Article today we will talk about the Method Statement for Concrete Blockwork | Construction Method of Concrete Blockwork | Concrete Block Construction | Concrete Block Wall | Masonry Concrete Work | Masonry Work in Construction | Work Method Statement for Construction Works | Work Method Statement Template | Method Statement for Block Masonry Work
Method Statement for Masonry Block Work | CMU Block Work:
1. Objective:
This procedure is to determine CMU works to be done at site as per project requirement.
2. Purpose and Scope:
This method statement defines the responsibilities and describes the activities and methodology to be implemented to ensure that this works shall be completed in compliance with approved details and relevant project specifications as mentioned herein (method of statements covers Concrete Block wall work) Method Statement for Concrete Blockwork
3. Reference and Standards:
- Project Specifications
- ACI 530 & 530.1
- ASTM C90 & ASTM C129
- Project Drawings Issued for Construction (IFC)
- Contractor Site Safety Plan (CSSP) Construction Method of Concrete Blockwork
4. Responsibilities:
4.1 Project Manager:
It is the overall responsibility of PM to organize resources to perform construction activities as per project specifications in compliance with quality, schedule and safety requirements. Concrete Block Wall
4.2 Construction Manager:
It is the responsibility of CM that construction activities are being executed according to the relevant project specifications, in compliance with quality, schedule and safety requirements. Concrete Block Wall
4.3 Civil Engineer:
The Site Engineer (SE) shall be responsible for the implementation of this work in accordance with this method statement. His responsibilities include, but are not limited to, the following: Concrete Block Wall
- Preparation of schedules for installation and delivery of required materials.
- Coordination with Site Engineers of mechanical and electrical works if needed.
- Execution of works in reference to all specification and standard or as stated in this method of statement.
4.4 QA/QC Inspector:
QA/QC Inspector shall make sure the following items and carry out all field inspections under project specification related to the quality control services:
- He will ensure the material shall conform to project specification and approved samples.
Work should be carried out as per latest revision of drawings. - He will confirm the storage and placing of the materials on site and other arrangements as per project specifications requirements.
- He will monitor the quality of works and in conformance with the IFC drawing as per approved checklist.
- He will keep records of all inspections and testing related to the activity. Work Method Statement Template
4.5 Safety Inspector:
- Supervise on-site health & safety control and promote the safe conduct of site work and environmental protection;
- Responsible for overseeing and ensuring the keeping of up to date SHE records, forms and files in accordance to the Project H&S Plan to ensure compliance and to enable auditing to be carried out;
- Ensure application of, and the adherence to, the BAYTUR Integrated H&S Management System;
- To prevent unsafe acts being undertaken by anyone on the site and to stop and prevent work to continue I commence in prevailing unsafe conditions;
- Ensure that ALL employees I workers (including subcontractors) are issued with and properly use the correct PPE and safety devices for the work being performed;
- Report any incidents, accidents or near misses immediately, as per the Company procedure, (this may include liaison with police and I or authorities) and to secure the area by preventing that the area be tampered with;
- Investigate incidents, accidents and near miss events to determine the root, basic and immediate causes and ensure that correction / corrective / preventative actions are implemented for all H&S related events;
- Ensure site welfare facilities (rest areas, water, toilets, etc.) are sufficient for the number of personnel, and are being provided by the site supervisory staff as well as ensuring that high standards of hygiene are maintained;
- Promote a positive SHE attitude to personnel, subcontractors, consultants and clients;
- Be proactive in addressing operational SHE issues to ensure that the risk to workers and others are managed, minimized and prevented as well as the potential environmental impact prevented I mitigated;
- Ensure and facilitate communication and coordination between the company and subcontractors with respect to health & safety requirements;
- Establishing a list of hazardous tasks, requiring safe work permits, implement and maintain the required permit systems; Work Method Statement Template
5. Handling and Storage of Concrete Blocks:
- Block delivered to site shall be carefully unloaded and handled to avoid chipping and breakage. Work Method Statement Template
- Blocks shall be stocked on a level area in an orderly manner and to avoid blocks direct contact with ground.
6. Mortar and Grout:
- Mortar and grout shall be used as specified in project specifications.
7. Procedure and Methodology:
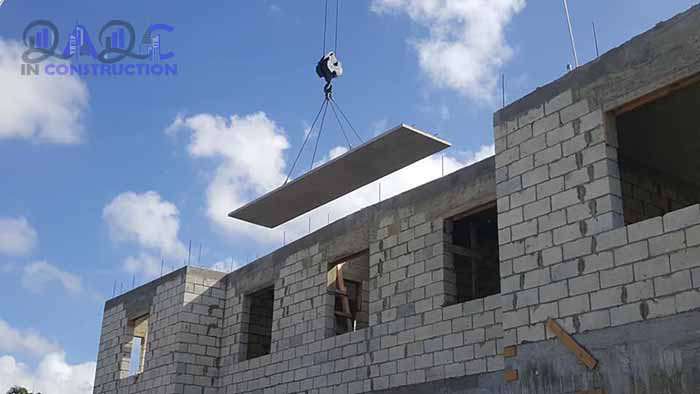
7.1 HSE Requirements:
- Prior to start of CMU work a scaffold spanning the area is constructed up to the level of construction the scaffold is to be design to be able to hold the material that is to be used in the CMU work. Scaffolding will be erected so that it will allow each mason free access without being tied off. Work Method Statement for Construction Works
- All workers in height will have to wear safety harness with lanyard.
7.2 Sample Panels (Mock UP):
- Two sample Panels 1.6m long and 2.0m high shall be constructed for the Engineer’s approval, including a corner and junction with mortar pointing as specified.
7.3 Examination and Pre-Installation:
- CMU block, accessories, cement and plaster accessories approval shall be obtained from CSC Engineer.
- Obtain approval for Shop drawings and fixation detail for block work including stiffeners and lintel beams coordinated with all disciplines prior to work on site.
- Field site conditions are acceptable and are ready to receive work.
- Items provided by other sections of work shall be properly sized and located.
- Built-in items shall be in proper location and ready for roughing into masonry work.
7.4 Preparation:
- Prior to start CMU work area where wall to be constructed, shall be properly clean and levelled.
- CMU wall layout shall be done as per IFC drawings.
- 1st course of CMU survey release in compliance with approved shop drawings shall be secured. Work Method Statement for Construction Works
- Placement of metal anchors shall be supplied/connected to other sections.
7.5 CMU Placing and Bonding:
- CMU lines, levels and coursing shall be maintained as mentioned below or indicated on IFC drawings.
Bond: running
Coursing: one unit and one mortar joint to equal 200mm.
Mortar joints: Flush - CMU (Hollow units) shall be laid with face shell bedding on head and bed joints.
- CMU wall intersections and external corners shall be interlocked.
- CMU cutting job shall be performed with proper tools to provide straight, clean and unchipped edges.
- CMU surface shall be wetted to prevent rapid drying out of mortar. The tops of walls left off from a previous day’s work shall be similarly wetted before any new work is commenced.
- During CMU laying an open joint not more than 13mm shall be left between all concrete lintels and the blocks adjacent to those ends. Those joints shall be left open as long as possible and shall be filled properly before the completion of work. Polythene sheet shall be laid on CMU work under the concrete lintel bearing.
- The horizontal 10mm joints between internal partition CMU walls and soffits of beams or slabs shall be left clear and free from mortar and compressible joint filler shall be packed into joint. In fair face CMU work the exposed faces of joint shall be sealed with a suitable non-hardening sealant.
- All corners and intersections of CMU wall shall be bonded or tied at every other course for full height of the wall, unless movement joints are required.
7.6 Fire Stopping:
- Fire resistant walls about the underside of concrete slab and beams, the top joint shall be filled with a ceramic fiber blanket. Movement joints in fire resistant walls shall be similarly filled with a ceramic fiber blanket prior to sealing.
- Control joints and expansion joints shall be formed as per approved location.
7.8 Mechanical and Electrical:
It shall be verified that services within walls have been tested and approved.
7.9 Cutting and Fitting:
Cutting and fitting for chases, pipes, conduits, sleeves, shall be coordinated with other sections of work to provide correct size, shape and location.
7.10 Lintels:
- Pre-cast lintels shall be set true to in lines and bedded on mortar and minimum 200mm bearing shall provide. Work Method Statement for Construction Works
- In-situ cast lintels shall be poured directly on the block work.
7.11 Reinforcement:
CMU horizontal and vertical reinforcement shall be provided as per IFC drawing and technical specifications.
8. Quality Inspection:
- After completing the work at site, Work will be checked with respect to Approved Method statement, technical specifications and IFC drawings.
- Accordance with the specified methods.
- Ensure that all materials on site are inspected and third party certified.
- Ensure material delivered at site is in accordance with approved plans.
- Ensure MEP release prior to start plastering activity.
9. Resources and Requirement:
9.1 Material:
- Water
- Approved Premixed Mortar
- Approved Concrete Masonry Unit (CMU) Blocks
- Approved Wall ties and metal lath for block wall stiffeners
- Approved Concrete Mix for the Lintel Work or Pre-cast Lintels.
9.2 Man Power:
- Site engineer
- Supervisor
- Foreman
- Masons
- Helpers
9.3 Tool and Equipment:
Tools & equipment shall comprise, but not limited to:
- Safety Shoes, Safety Goggles
- Face shield, Hand gloves,
- Trowel, Steel Brush
- Wood float, Straight Edge,
- Buckets, Spirit level, Mortar Mixture machine
- Plum bob, Line dory, Wheel barrow.
10. Protection of Finished Work:
- All damaged surfaces shall be cleaned as necessary and acceptable to the Owner.
- All finished work shall be protected under contract requirements.
11. Health & Safety Risk and Control:
- Ensure work permit and supporting documents i.e. RAMS are signed and approved prior commencing to activity.
- Approved RAMS to be made available at the site and Job Specific hazards and control measure to be communicated to all personnel involved in the job.
- Ensure that all PPE is assessed for suitability for job, limitations, capability, and compatibility with other PPE.
- Approved RAMS to be made available at the site and Job Specific hazards and control measure to be communicated to all personnel involved in the job.
- Ensure workers were trained about manual handling technique.
- Avoiding unnecessary heavy manual handling of materials use mechanical equipment.
- All personnel shall attend safety induction/training prior to start any job at site.
- Pre-job STARRT/TBT meeting shall be conducted by job supervisor to brief workers about job specific hazards.
- Conduct site inspection to ensure access/egress is adequate for the task activities.
- Maintain good housekeeping of the work area.
- Lone working is not allowed.
- Ensure work area housekeeping is properly maintained.
- Use correct tools for the job. Do not use a tool or attachment for something it was not designed to. Ensure tools undergone inspection by a competent person and record must keep. Colour coded as required.
- Follow LOTO procedure strictly when needed – when required.
- Only competent/authorized person shall be assigned for the task.
- Emergency evacuation routes and procedure shall be reminded regularly to the site staff by construction and SHE team.
- Be familiar with emergency response procedure
- Any obstructions from pathways must be removed.
OTHER POSTS:
-
How to Calculate Deflection Angle in Surveying
-
Method Statement for Suspended Ceiling Installation
-
Method Statement for Gypsum Board Ceiling, Wall Partitioning & Cladding
-
Method Statement for Marble Flooring and Marble Wall Cladding
Conclusion:
Full article on Method Statement for Concrete Blockwork | Construction Method of Concrete Blockwork | Concrete Block Construction | Concrete Block Wall | Masonry Concrete Work | Masonry Work in Construction | Work Method Statement for Construction Works | Work Method Statement Template | Method Statement for Block Masonry Work. Thank you for the full reading of this article in “QA QC in Construction” platform in English. If you find this post helpful, then help others by sharing it on social media. Please share this article on social media for future uses.

