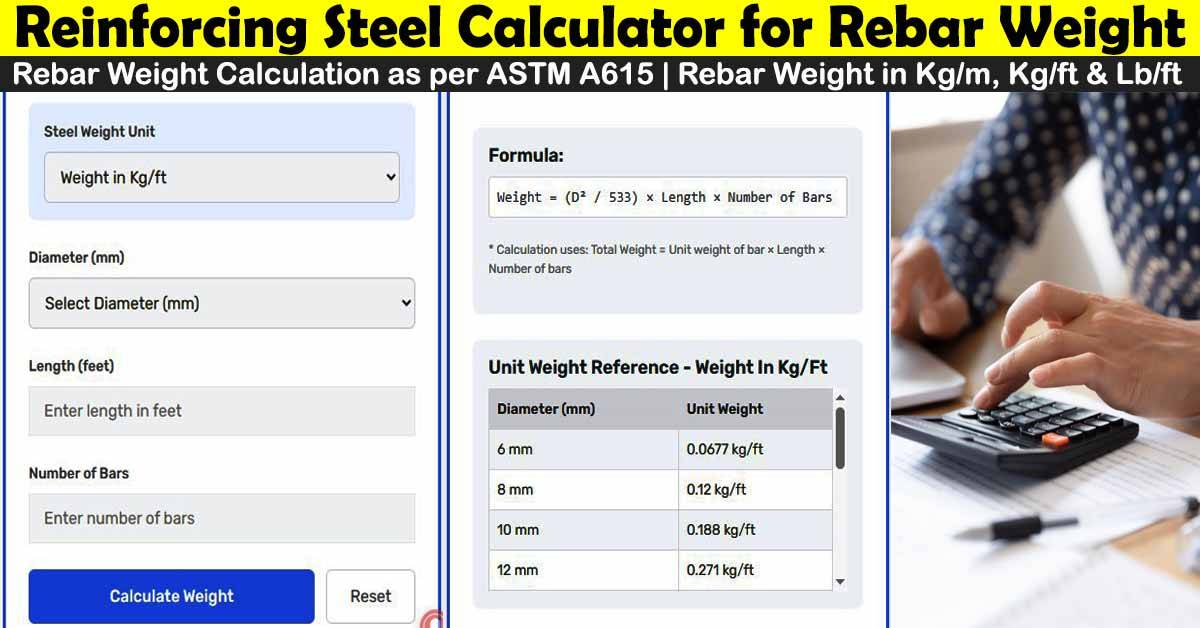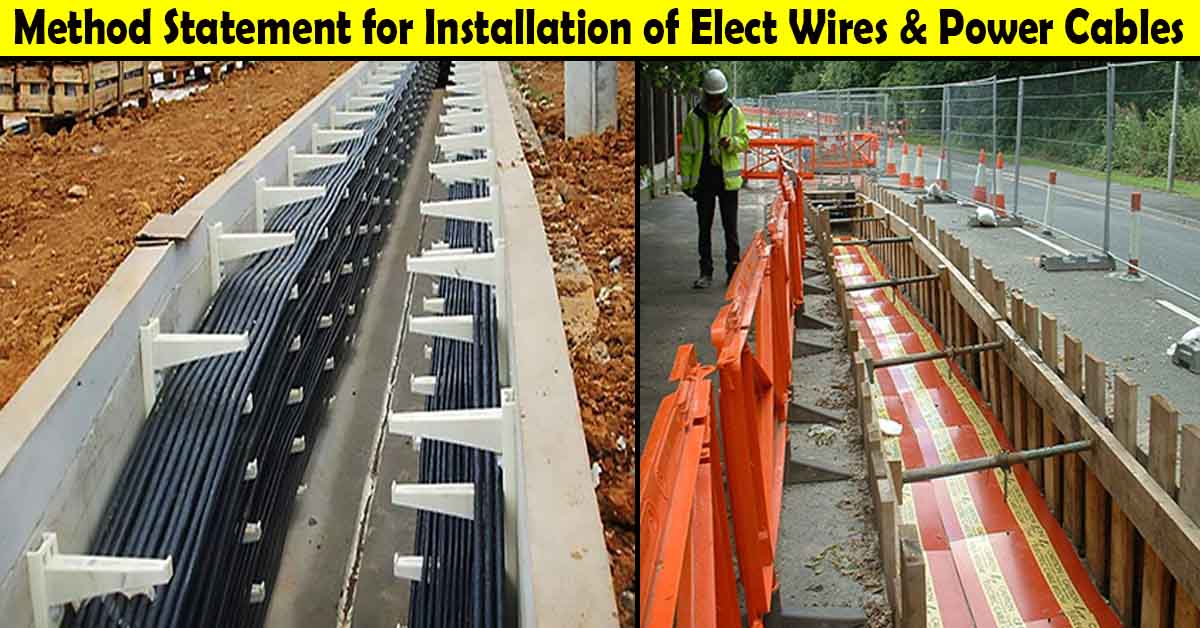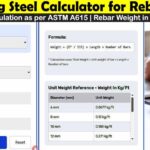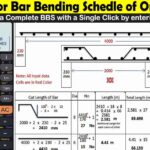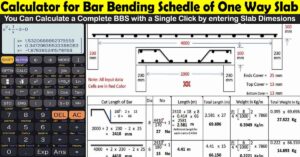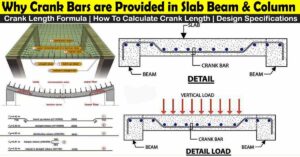Civil Engineering
most popular
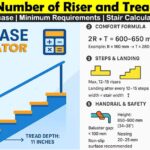
Civil Engineering Calculator, Construction
How to Calculate Number of Riser and Tread for Stairs | Calculator

Building Construction, Construction
Civil Engineering Basic Knowledge for Construction Works
Others
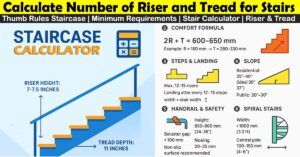
How to Calculate Number of Riser and Tread for Stairs | Calculator
QA QC in Construction
Many people think that constructing a staircase is a challenging task; however, after learning the …

Civil Engineering Basic Knowledge for Construction Works
QA QC in Construction
As a civil engineer, I’ve learned how important it is to understand the Civil Engineering …
Construction
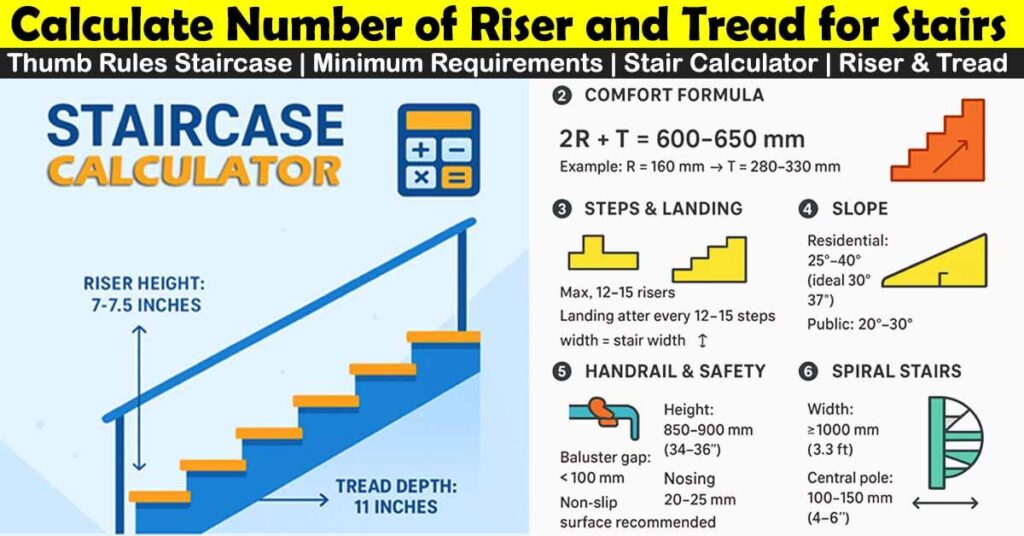
How to Calculate Number of Riser and Tread for Stairs | Calculator
Many people think that constructing a staircase is a challenging task; however, after learning the …
LATEST ARTICLES

Building Construction Construction
Civil Engineering Basic Knowledge for Construction Works
QA QC in Construction
MUST READ
How to Calculate Number of Riser and Tread for Stairs | Calculator
QA QC in Construction
Civil Engineering Basic Knowledge for Construction Works
QA QC in Construction

