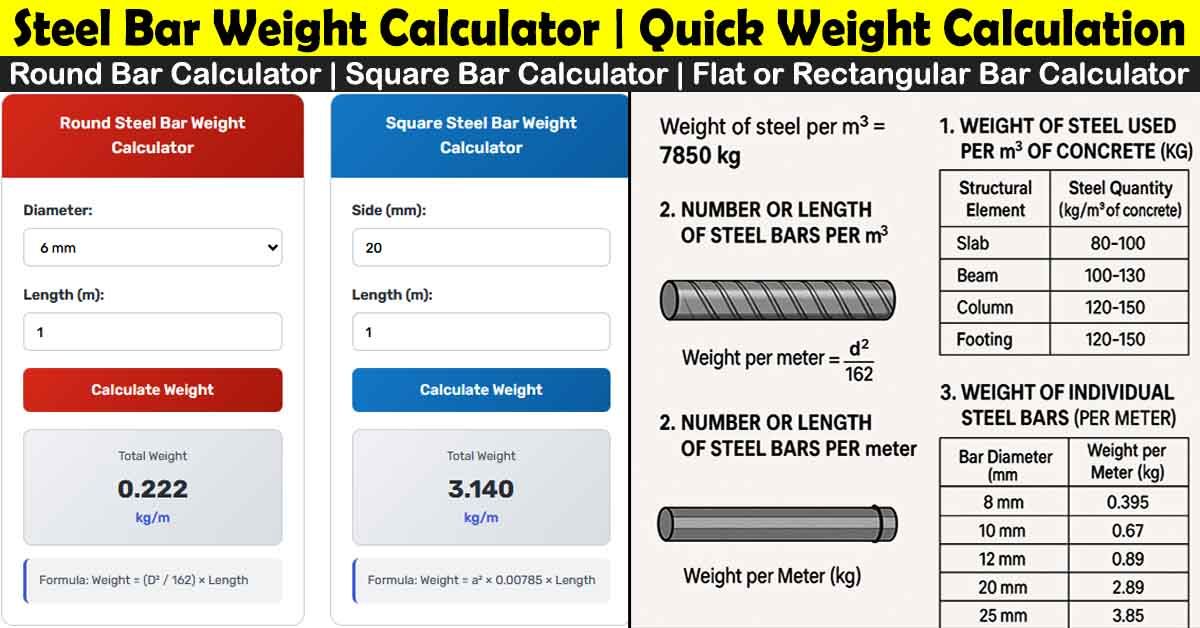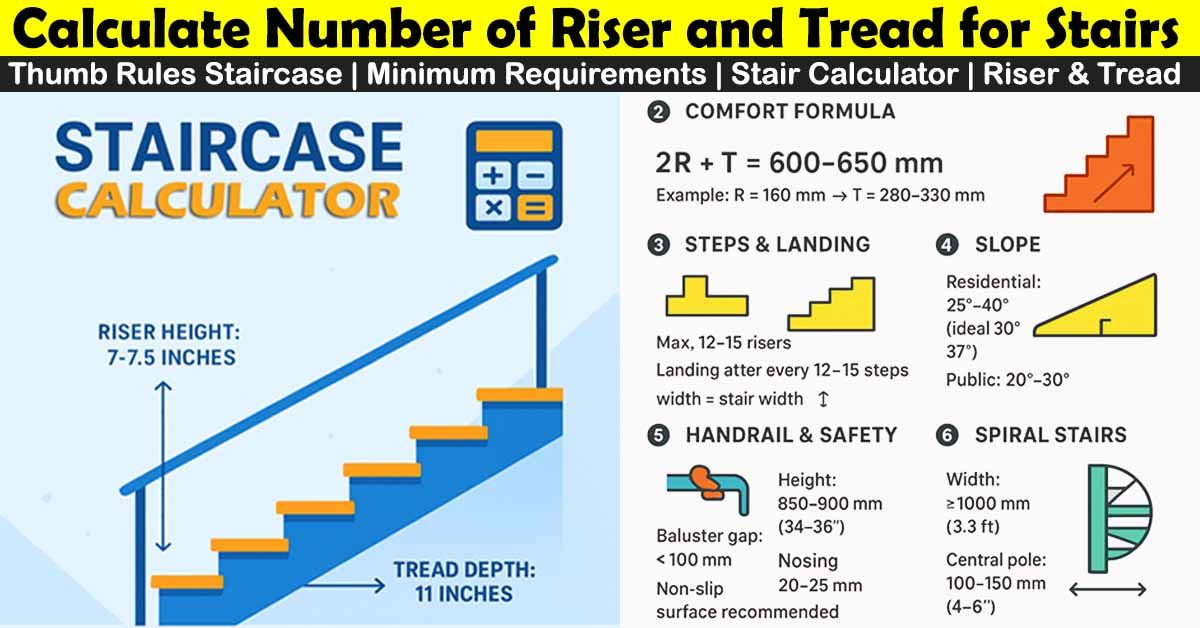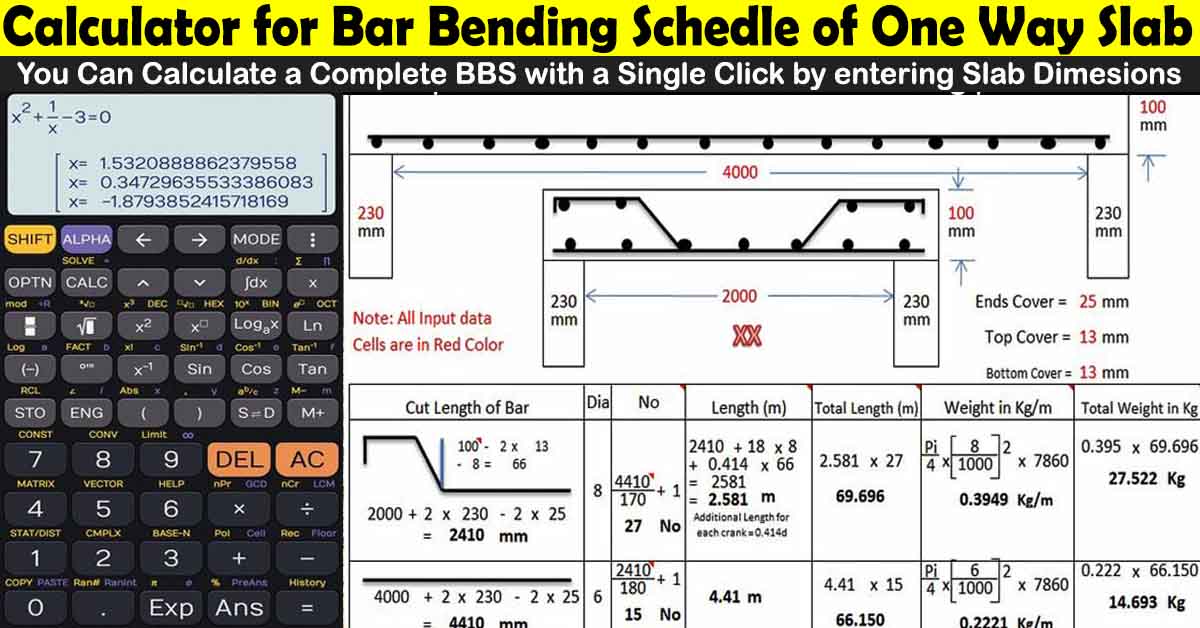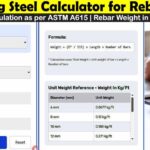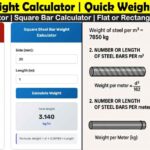Last updated on: April 24, 2022
Method Statement for Gypsum Board Ceiling, Wall Partitioning & Cladding | Gypsum Board System
In this article today we will talk about the Method Statement for Gypsum Board Ceiling | Method Statement for Gypsum Board Wall Partition | Gypsum Board Dry Wall Partition | Gypsum Board System Installation | Plaster Board Ceiling Installation | Plasterboard Wall Installation | Gypsum Board Ceiling | Gypsum Board Cladding
Method Statement for Gypsum Board Ceiling, Wall Partitioning & Cladding:
1. Objective:
This method statement serves to outline the steps and actions that (Company Name) will adopt to undertake in installation of Gypsum Board System.
2. Purpose and Scope:
The Scope of this method statement describes the procedure and provides a general guideline for Gypsum Board System in conformance with the project specification and/or contract requirements. Method Statement for Gypsum Board Wall Partition
3. Reference and Standards:
- Project Specifications
- ASTM C754, ASTM C840 Gypsum Board Dry Wall Partition
4. Responsibilities:
4.1 Project Manager:
It is the overall responsibility of PM to organize resources to perform construction activities as per project specifications in compliance with quality, schedule and safety requirements.
4.2 Construction Manager:
It is the responsibility of CM that construction activities are being executed according to
the relevant project specifications, in compliance with quality, schedule and safety requirements. Gypsum Board Dry Wall Partition
4.3 Civil Engineer:
Civil Engineer shall monitor all the construction activities in accordance with project specifications, IFC drawings by following the safe conditions under the contractor’s site
safety plan. Gypsum Board Dry Wall Partition
4.4 QA/QC Inspector:
- QA/QC Inspector shall make sure the following items and carry out all field inspections
under project specification 01400 related to the quality control services: - He will ensure the material shall conform to project specification and approved samples.
- Work should be carried out as per latest revision of drawings.
- He will confirm the storage and placing of the materials on site and other arrangements
as per IFC drawings. Gypsum Board System Installation - He will monitor the quality of works and in conformance with the IFC drawing as per
approved checklist. - He will keep records of all inspections and testing related to the activity.
4.5 Surveyor:
- Will ensure the location & levels are as per approved drawings.
4.6 Safety Inspector:
- He will make sure that all construction activities would be carried out under approved
RAMS. - He will make sure that all workers have proper PPEs.
- He will make sure that proper certifications and inspections of equipment are updated
prior to start the work. - He will inspect and confirm all steps for tiles installation defined under RAMS.
- He will make sure the provision of safety arrangements for work area and will carry out
the required inspections. - He makes sure the presence of work permit and list of involved personal at site.
- He shall ensure placement of all signals, signs and barricades until work completion.
- He will produce the Job Risk Assessment prior to work commencement and will identify
the hazards (if any) before start of all construction activities. Gypsum Board System Installation
5. Procedure and Methodology:
5.1 HSE Requirements:
- Prior to start of Activity a scaffold spanning the area is constructed up to the level of
construction the scaffold is to be design to be able to hold the material that is to be used in the acoustic ceiling work. Scaffolding will be erected so that it will allow work force free access without being tied off. Gypsum Board System Installation - All workers in height will have to wear safety harness with lanyard.
5.2 Procedure:
GYPSUM BOARD APPLICATION (General):
- Gypsum board installation will conform to manufacturer’s written requirements and shop
drawings. Plaster Board Ceiling Installation
5.3 Wall Gypsum Board Partitioning:
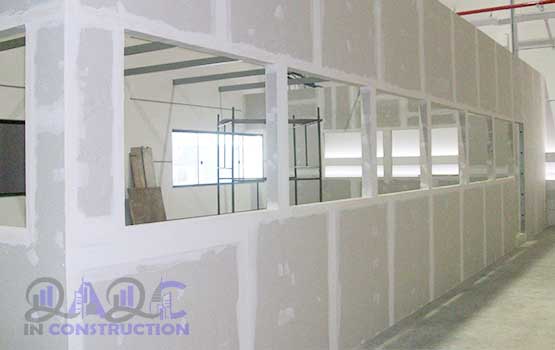
- Install metal wall framing in strict accordance with manufacturer’s instructions. Determine and mark the wall openings. Fix the track channel along center line of floor and ceiling at no more than 600mm centers with suitable fixings.
- Cut stud to a neat fit into the height of to the required wall height. Locate the first stud into track channel Locate next stud at 600mm centers as detailed to the channel sections. Carefully cut gypsum boards to the required sizes with cut edges and ends of the board sandpapered to obtain neat jointing.
- In case of designed partition height than the plasterboard length, additional track channel fixed horizontally to support an infill panel is required.
- Partition above ceiling to allow for cut out opening service ducts, trunk and cable trays. Coordinate with MEP on the exact location and size of the openings. Any gaps around any pipe ducts through the partition shall be properly sealed with proprietary fire smoke stop system in accordance with approved manufacturer requirements. Provide cut-outs and supports for switches, receptacles and other electrical accessories, and raceways for wiring of other services within partition. Plaster Board Ceiling Installation
- Runners shall be aligned accurately at floors and ceilings, securely fastened no more than 600-mm on centre.
- Studs shall be located at door frames, partition intersections, corners and other construction to be spaced not more than 600mm on centre or as specified.
- Screw boards to furring as recommended by manufacturers. Seal joints with joint tape and cover with joint compound as specified.
- Partition termination against exterior window or curtain wall mullion will be cushioned with accurately cut neoprene pad to fit gypsum board edge trim and fastened to vertical stud and or as per manufacturer’s fixing requirements. Gypsum board shall be kept tight against the framing.
- Drive in screws slightly below the surface of the board, taking care not to crush the core of the board or the surface of the paper, with screw heads forming a slight depression below the surface of the gypsum board. Gypsum board adjacent to the point of fastening will be held tightly against framing members while driving screws.
- Joint, Corners, Screw Depressions to comply with applicable requirements of GA-201 and GA-216 by Gypsum Association, except where more detailed or more requirements are indicated including the recommendations of manufacturer.
5.4 Gypsum Board Cladding:
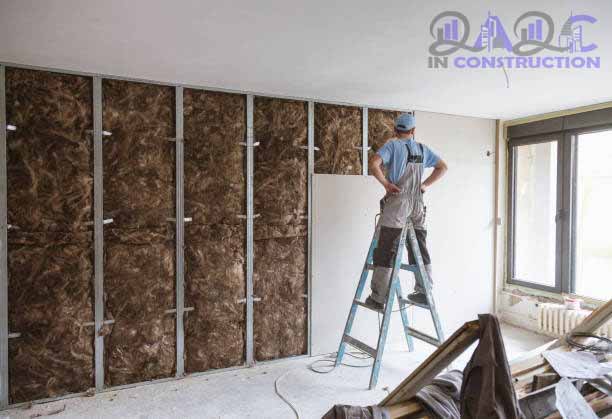
- Furring will be applied horizontally, directly to masonry, shall be galvanized steel
spaced 610mm on center. Shimmed out and aligned to a true flat fastened with power-driven screws 305mm on center. Behind horizontal gypsum board joints provide battens
and at ceiling install casing bead. Plaster Board Ceiling Installation - Carefully cut gypsum boards to the required sizes with cut edges and ends of the board
sandpapered to obtain neat jointing. Locate the first stud into track channel, twist into
position and fix to the abutting wall at 600mm centers. Locate next stud at 600mm
centers to the track channel sections in accordance with an approved fixation detail. - Cladding above ceiling will allow for cut out opening service ducts, trunk and cable trays
and coordinated with MEP for the exact location and size of the openings. Any gaps around any pipe ducts through the partition will be sealed with proprietary fire smoke stop system in accordance with approved manufacturer requirements. Provide cut-outs
and supports for switches, receptacles and other electrical accessories, and raceways
for wiring of other services within cladding. - Runners to be aligned accurately at floors and ceilings, securely fastened no more than
600-mm on centres. Plasterboard Wall Installation - Studs to be located at door frames, partition intersections, corners and other
construction, spaced not more than 600mm on centre or as specified. - Screw boards to furring as recommended by manufacturers. Seal joints with joint tape
and cover with approved joint compound in accordance with manufacturer requirements
to be attached to the inspection Request (IR) and verified for compliance on the
IR/checklist. Plaster Board Ceiling Installation - Gypsum board shall be kept tight against the framing.
- Drive in screws slightly below the surface of the board, taking care not to crush the core of the board or the surface of the paper, with screw heads forming a slight depression below the surface of the gypsum board. Gypsum board adjacent to the point of fastening will be held tightly against framing members while driving screws. Plasterboard Wall Installation
5.5 Gypsum Ceiling:

- Hangers to be spaced a maximum of 1200mm o.c. and attached to channels spaced at
maximum 1200mm centers. Plasterboard Wall Installation - Attach furring channels to channel runner at 400mm o.c. at right angles to runners,
securely wire tied to place. Provide end splices by nesting channels no less than
200mm ensuring these are securely wire tied to each other. - Furring at concrete ceiling shall be completed with furring channels to be placed at
maximum 1200mm centers or as detailed and securely fastened in accordance with
manufacturer requirements referenced on a checklist. - Carefully cut gypsum boards to the required sizes with cut edges and ends of the board
sandpapered to obtain neat jointing. - Apply gypsum board with the reverse side against the framing members. Separate
boards shall be in moderate contact. At interior and exterior corners, the cut edges of
the boards will be concealed by overlapping them with the abutting boards. Stagger gypsum board so that the corners of any four boards will not meet at same point. Ensure vertical joints do not occur on the same stud on both sides of a partition. - Screw boards to furring members as recommended by manufacturers and
reference/verify requirements on the checklist attached to the inspection Request. Seal
joints with joint tape and cover with approved jointing compound as specified and
referenced on the checklist. Plasterboard Wall Installation - Drive in screws slightly below the surface of the board, taking care not to crush the core
of the board or the surface of the paper, with screw heads forming a slight depression below the surface of the gypsum board. Gypsum board adjacent to the point of fastening will be held tightly against framing members while driving screws. - Joint, Corners, Screw Depressions to comply with applicable requirements of GA-201
and GA-216 by Gypsum Association, except where more detailed or more requirements
are indicated including the recommendations of manufacturer.
5.6 Gypsum Board Repair Work:
Any damage gypsum board work shall be repaired as a new work.
6. Resources Requirement:
6.1 Materials:
- Unless otherwise indicated, all materials to be used for permanent works shall obtained approval and conformance or approved equal to the following materials listed below as follows: Plasterboard Wall Installation
- Gypsum Board (Interior) – Comply with ASTM C 36/C 36M or ASTM C 1396/C1396M
- Gypsum Board (Exterior) – Comply with ASTM C 931/C 931M or ASTM C 1396/C
1396M. - Metal Components:
Runners : ASTM C 645, roll formed galvanized steel, channel or angle shape, type, size
and gage to comply with ASTM C 645 - Metal Studs: ASTM C 645, roll formed galvanized steel; gauge studs shall comply with
the requirements of ASTM C 645 and shall not be less than 6.3-mm. “ST” and “CWS”
for interior partitions, ceiling & fireproofing. - Resilient Channel: “RC-1”, galvanized steel channel for resilient attachment of
wallboard only. - Furring Channels: “Rigid Furring Channel”; ASTM C 645, roll-formed galvanized steel,
flanged channel type, for wall furring and ceiling attachment. - Metal Trim Accessories: Angle and channel metal trim, control joints, and partition end caps all galvanized. The use of “J” beads is prohibited including corner reinforcement
- Aluminum Trim: Extruded or formed aluminum trim with 6.25-mm dia. Holes in fins for attachment to drywall, staggered 12.5-mm; longest lengths available; primed for finish painting.
6.2 Miscellaneous Accessories:
- Laminating Adhesive : Multi-purpose joint compound
- Fasteners: Screw and other fasteners shall be in accordance with the recommendation
of approved gypsum board manufacturer conforming to reference specifications, Screws shall be self-drilling, self-tapping, bugle head type, length to suit gypsum boar thickness and shall be corrosion-resistant. - Joint Treatment Materials: ASTM C 475, joint compound, joint tape and finishing
compound. Asbestos-free. - Fiberglass Joint Reinforcement: Glass Fiber Open Weave Tape, 50-mm wide.
- Acoustic sealant non hardening non skinning for use with gypsum board as manufacturer’s recommendation.
- Water sealant non hardening non skinning for use with gypsum board as
manufacturer’s recommendation. - Sound Attenuation Blankets: Shall conform to Federal Specifications HH-I-52H, Type 1 Class A and ASTM C 665.
6.3 Man Power Requirement:
- General Foreman
- Charge Hands
- Surveyors
- Survey Aids
- Skilled mason Gypsum Board Cladding
7. Protection of Finished Work:
- All finished work shall be protected under contract requirements.
8. Health and Safety: Method Statement for Gypsum Board Ceiling
- The entire works will be carried out as per guidelines established in the project specification HSE plan.
- Material or equipment should be maintained in an orderly manner and labeled in accordance with statutory requirements and use in safe manner.
- All efforts shall be made to keep the Environment clean.
- All personnel involved will use necessary PPE as required such as safety helmet, glasses, shoes, gloves, ear plugs, dust mask etc.
- The workers will be made aware of HSE requirements related to this activity through daily toolbox and HSE talk.
- Periodically water sprinkling to prevent from dust emission.
- Engineer (HSE) will inspect all equipment prior to use.
- If the work is at night time, shall be arrange the sufficient lights for good visibility
OTHER POSTS:
-
Method Statement for Installation of Ceramic Tiles
-
Method Statement for Concrete Blockwork | CMU Block Work
-
Method Statement for Suspended Ceiling Installation
-
Method Statement for Marble Flooring and Marble Wall Cladding
-
Method Statement for Plastering Work | Portland Cement Plaster
Conclusion:
Full article on Method Statement for Gypsum Board Ceiling | Method Statement for Gypsum Board Wall Partition | Gypsum Board Dry Wall Partition | Gypsum Board System Installation | Plaster Board Ceiling Installation | Plasterboard Wall Installation | Gypsum Board Ceiling | Gypsum Board Cladding. Thank you for the full reading of this article in “QA QC in Construction” platform in English. If you find this post helpful, then help others by sharing it on social media. Please share this article on social media for future uses.

