Last updated on: April 24, 2022
Method Statement for Plastering Work | Portland Cement Plaster
In this article today we will talk about the Method Statement for Plastering Work | Cement Plastering Work | How to Plaster a Wall with Cement | Method of Plastering | Plastering Work Procedure | Wall Plastering Method | Plastering Crack Repair | Method Statement for Wall Plastering | Construction Safe Work Method Statement | Brick Wall Plastering
Method Statement for Plastering Work:
1. Objective:
This procedure is to determine plastering works to be done at site
2. Purpose and Scope:
- Project Specifications
- Project Drawings Issued for Construction (IFC)
- Contractor Site Safety Plan (CSSP) How to Plaster a Wall with Cement
3. Responsibilities:
3.1 Project Manager:
It is the overall responsibility of PM to organize resources to perform construction activities as per project specifications in compliance with quality, schedule and safety requirements.
3.2 Construction Manager:
It is the responsibility of CM that construction activities are being executed according to the relevant project specifications, in compliance with quality, schedule and safety requirements. How to Plaster a Wall with Cement
3.4 Civil Engineer:
Civil Engineer shall monitor all the construction activities plastering Work in accordance with project specifications, IFC drawings by following the safe conditions under the contractor’s site safety plan. How to Plaster a Wall with Cement
3.5 QA/QC Inspector:
QA/QC Inspector shall make sure the following items and carry out all field inspections under project specification related to the quality control services:
- He will ensure the material shall conform to project specification and approved samples.
- Work should be carried out as per latest revision of drawings.
- He will confirm the storage and placing of the materials on site and other arrangements as per IFC drawings.
- He will monitor the quality of works and in conformance with the IFC drawing as per approved checklist. Plastering Work Procedure
- He will keep records of all inspections and testing related to the activity.
- He will implement the ITP with associate checklist as per sequence of work activities.
3.6 Safety Inspector:
- He will make sure that all construction activities would be carried out under
- He will make sure that all workers have proper PPEs.
- He will make sure that proper certifications and inspections of equipment are updated prior to start the work.
- He will inspect and confirm all steps for tiles installation defined under CSSP.
- He will make sure the provision of safety arrangements for work area and will carry out the required inspections.
- He makes sure the presence of work permit and list of involved personal at site.
- He shall ensure placement of all signals, signs and barricades until work completion.
- He will produce the Job Risk Assessment prior to work commencement and will identify the hazards (if any) before start of all construction activities. Plastering Work Procedure
4. Material for Portland Cement Plaster:
A) Base coat cement: Type as indicated below
- Portland cement, ASTM C 150, Type I or II
- Masonry cement, ASTM C 91, Type N. Plastering Work Procedure
B) Finish coat cement: Type as indicated below.
- Portland cement, ASTM C 150, Type I, white.
- Pre-based plaster dry mix approved by engineer. Plastering Work Procedure
4.1 Miscellaneous Materials:
A) Water for mixing and finishing plaster:
Drinkable and free of substances capable of affecting plaster set or of damaging plaster, lath or accessories. Construction Safe Work Method Statement
B) Bonding agent for Portland cement plaster, ASTM C 932.
5. Procedure and Methodology:

5.1 HSE Requirements:
- Prior to start of plastering work a scaffold spanning the area is constructed up to the level of construction the scaffold is to be design to be able to hold the material that is to be used in the plastering work. Scaffolding will be erected so that it will allow each mason free access without being tied off. Construction Safe Work Method Statement
- All workers in height will have to wear safety harness with lanyard.
5.2 Mock Up:
Provide mock-up(s) of plaster system with accessories under provisions. Construct mock up for each type of finish, 3m long by 3m wide, illustrating surface finish.
5.3 Examination:
- Verify that surfaces and site conditions under project specifications.
- Masonry: Verify joints are cut flush and surface is ready to receive work of stated section
- Verify no bituminous or water repellent coatings exist on masonry surface.
- Concrete: Verify surfaces are flat, honeycomb is filled flush, and surface is ready to receive work of this Section. Verify no bituminous, water repellent, or form release agents exist on concrete surface that are detrimental to plaster.
- Grounds and Blocking: Verify items within walls for other Sections of work have been installed.
- Mechanical and Electrical: Verify services within walls have been tested and approved. Construction Safe Work Method Statement
5.4 Preparation:
- Store materials inside, under cover and in manner to keep them dry, protected from weather direct sunlight, surface contamination and damage from construction traffic and other causes. Plastering Crack Repair
- Protect surfaces near the work of this Section from damage or disfiguration.
- Dampen masonry surfaces to reduce excessive suction.
- Keep all the mortar joints of wall rough, so as to give a good bonding to hold plaster.
- Clean all the joints and surfaces of the wall with a wire brush, there should be no oil or
grease etc. left on wall surface. - If there exist any cavities or holes on the surface, then fill it in advance with appropriate
material. - Wash the mortar joints and entire wall to be plastered, and keep before applying cement plaster. Plastering Crack Repair
5.5 Project Condition:
- Environmental requirements, General : comply with requirement of plaster application
standards and recommendations of plaster manufacture for environmental condition before, during, after application of plaster when ambient outdoor temperatures are below 4° C or above 30° C take all precautions including shading and spray cooling for backings exposed to the sun. - At all-time thoroughly wet backings and base coat before applying subsequent coats and
when necessary and always when temperatures reach 25° C at any time during day augment normal wetting curing of plaster with continues must spray during day light hours for week after application. Plastering Crack Repair
5.6 Accessories for Portland Cement Plaster:
- Corner Bead: Install at all external corners.
- Casing beads: Install at termination of plaster work unless otherwise indicated.
- Control joints: Install control joints at locations complying with the following criteria and approved by engineer.
A: Where an expansion or control joint occurs in surface of construction directly behind plaster membrane. Plastering Crack Repair
B: Internal every 6-9m at intersections of natural breaks, above doorjamb frames and at joints in other materials.
C: External at 3.5m maximum at natural architectural breaks, above doorjamb frames and at joints in other materials.
D: where area within Portland cement panels exceed 10m2.
E: Where Portland cement plaster panels size or dimensions change. Extend joints full width or height of plaster membrane.
- Concrete surfaces where plaster be applied shall be made rough.
- Tolerance: Do not deviate more than 3mm in 3m from a true plane in finished plaster
surfaces, as measured by a 3m straightedge placed at any location of surface. - Grout hollow metal frames, bases, and similar work occurring in gypsum plastered areas, with base coat plaster material, and prior to lathing where necessary. Except where full grouting is indicated or required for fire resistance rating, grout at least 150mm at each jamb anchor clip. Brick Wall Plastering
6. Application:
6.1 Portland Cement Plaster Application:
A: Portland cement plaster application stander: Apply Portland cement plaster materials,
compositions, and mixes to comply with ASTM C 926.
B: Number of coats: Apply Portland cement plaster of composition indicated to comply with
the following requirements. Brick Wall Plastering
Use two-coat work over the following plaster bases.
- Concrete unit masonry.
- Concrete cast-in place or pre-cast when surface complies with ASTM C 926 for plaster
bonded direct to solid base. - Thickness of external plaster (render) shall be 19mm, 3 coat application over metal
lath, having smooth wood float finish. - Thickness of internal plaster shall be 12mm, 2 coat application having smooth steel
float finish. - In order to get uniform thickness of plastering throughout the wall surface, first fix level
Guides (patch of plaster) with the required size & thickness on the wall. - Level guides are fixed on the wall first horizontally and then vertically to covering the
entire wall surface. - Check the vertically of Level guides, one over the other, by means of plumb-bob.
- Galvanized mesh installed around openings for MEP services & between the joints of
old and new concrete. - Apply the first coat of plaster between the spaces formed by the screeds on the wall
surface. This is done by means of trowel. - Level the surface by means of flat wooden floats and wooden straight edges.
- After levelling, left the first coat to set but not to dry and then roughen it with scratching tool to form a key to the second coat of plaster.
- Before applying the second coat, damp the first coat evenly.
- Apply the finishing coat with wooden floats to a true even surface and using a steel trowel, give it a finishing touch.
- As far as possible, the finishing coat should be applied starting from top towards bottom and completed in one operation to eliminate joining marks.
- After completion of the plastering work, it is kept wet by sprinkling water for at least 7
days in order to develop strength and hardness. Brick Wall Plastering
6.2 Scratch Coat:
Apply the mortar to a properly prepared surface with a flat trowel in one application with required thick. Using a scratching tool, “scratch” the surface horizontally to provide a series of rough lines. Brick Wall Plastering
6.3 Brown Coat:
The brown coat is applied on to the top of the “scratch” coat layer and should be rodded with a straight-edge.
6.4 Finish Coat:
As far as possible, the finishing coat should be applied starting from top towards bottom and completed in one operation to eliminate joining marks.
7. Quality Inspection:
- Surface will be check.
- Level guide required will be check.
- Mixing will be surveillance.
- After completing the work at site, Work will be checked with respect to Approved Method statement.
- Accordance with the specified methods.
- Ensure material delivered at site is in accordance with approved plans.
8. Resources Requirement:
8.1 Man Power:
- Site engineer
- Supervisor
- Foreman
- Masons
- Helpers
8.2 Tool and Equipment:
Tools & equipment shall comprise, but not limited to:
- Safety Shoes, Safety Goggles
- Face shield, Hand gloves,
- Trowel, Steel Brush
- Wood float, Straight Edge,
- Buckets, Spirit level, Mixture plaster machine
- Plum bob, Line dory, Wheel barrow.
9. Protection of Finished Work:
- All damaged surfaces shall be cleaned as necessary and acceptable to the Owner.
- All finished work shall be protected under contract requirements.
10. Health & Safety:
The entire works will be carried out as per guidelines established in the project specification
HSE plan.
OTHER POSTS:
-
Method Statement for Installation of Ceramic Tiles
-
Method Statement for Concrete Blockwork | CMU Block Work
-
Method Statement for Suspended Ceiling Installation
-
Method Statement for Marble Flooring and Marble Wall Cladding
-
Method Statement for Gypsum Board Ceiling, Wall Partitioning & Cladding
Conclusion:
Full article on Method Statement for Plastering Work | Cement Plastering Work | How to Plaster a Wall with Cement | Method of Plastering | Plastering Work Procedure | Wall Plastering Method | Plastering Crack Repair | Method Statement for Wall Plastering | Construction Safe Work Method Statement | Brick Wall Plastering. Thank you for the full reading of this article in “QA QC in Construction” platform in English. If you find this post helpful, then help others by sharing it on social media. Please share this article on social media for future uses.

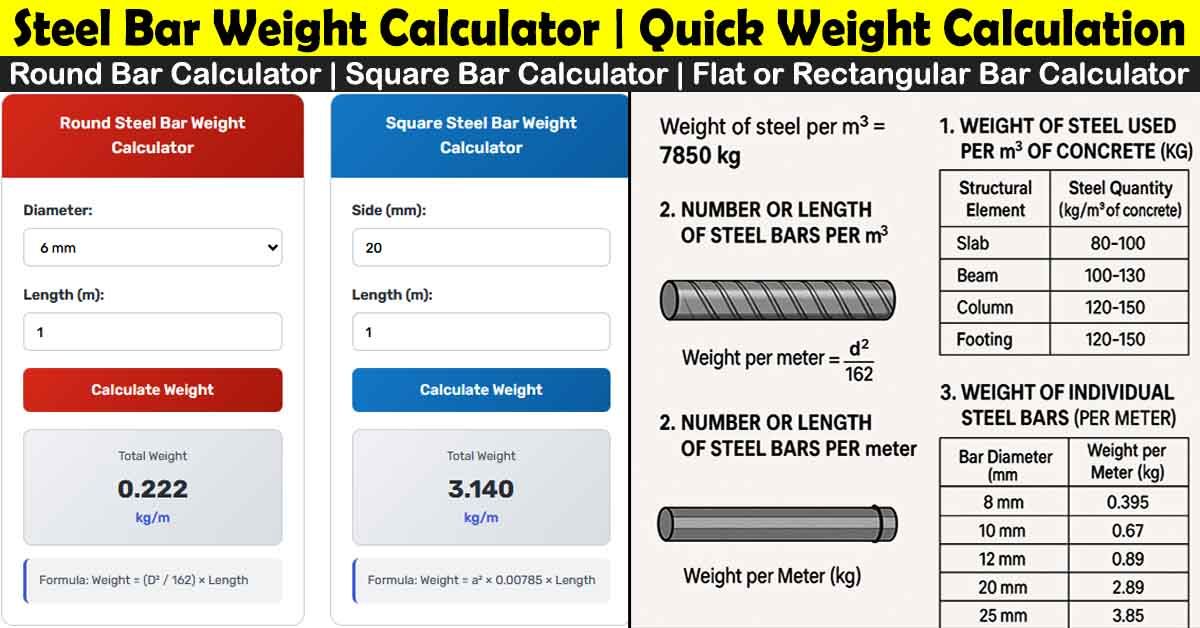
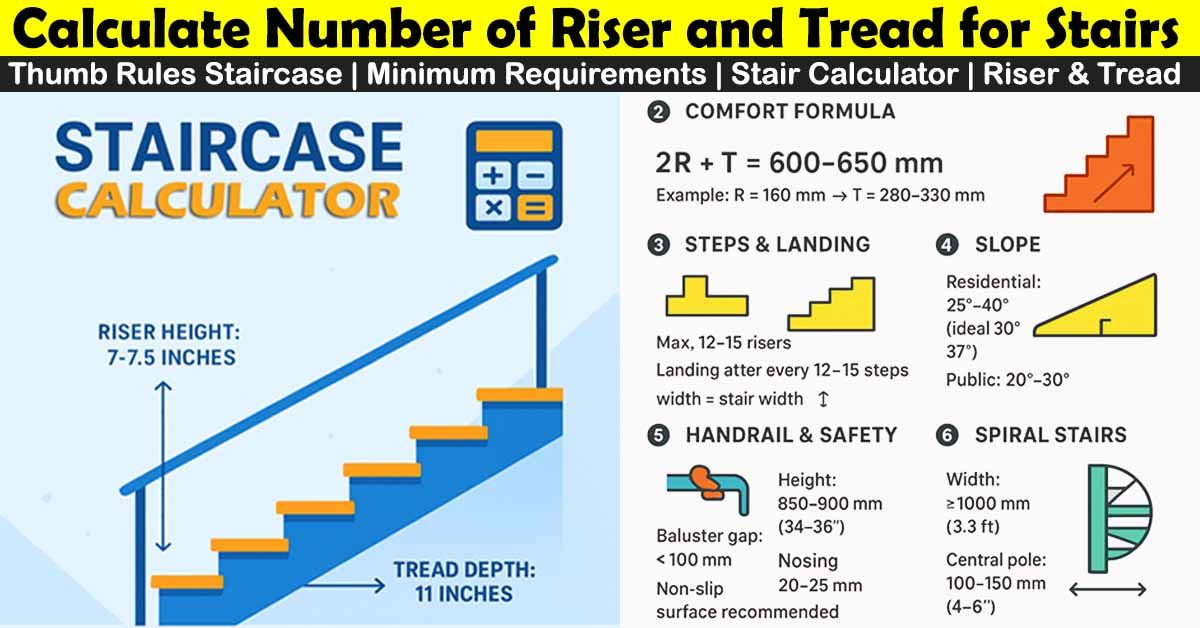
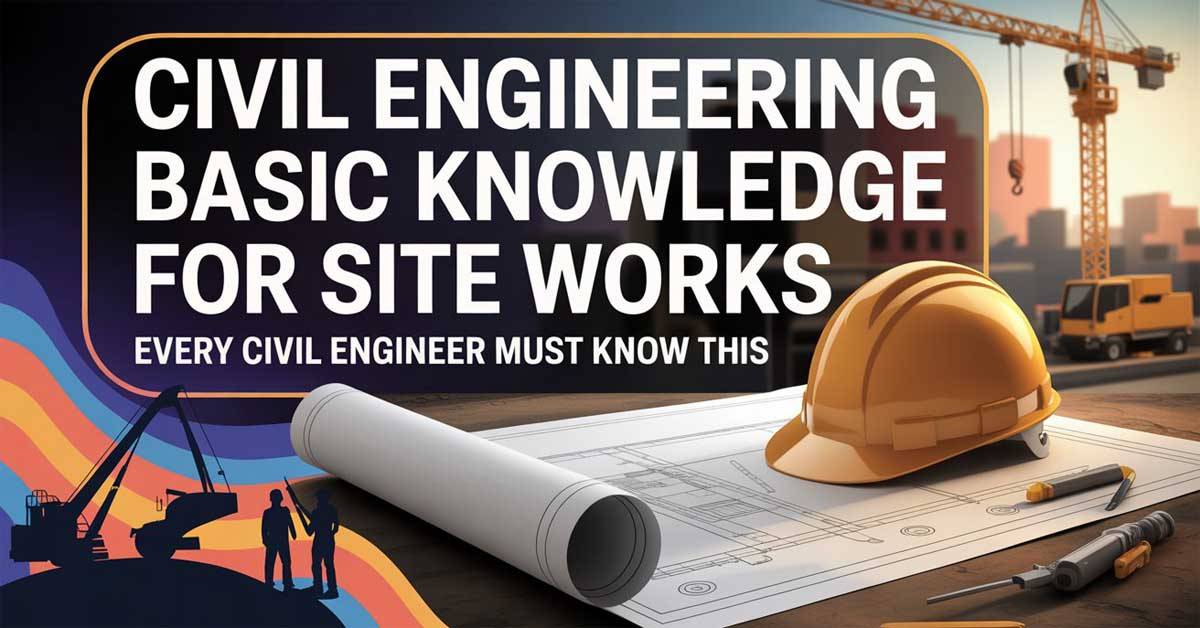
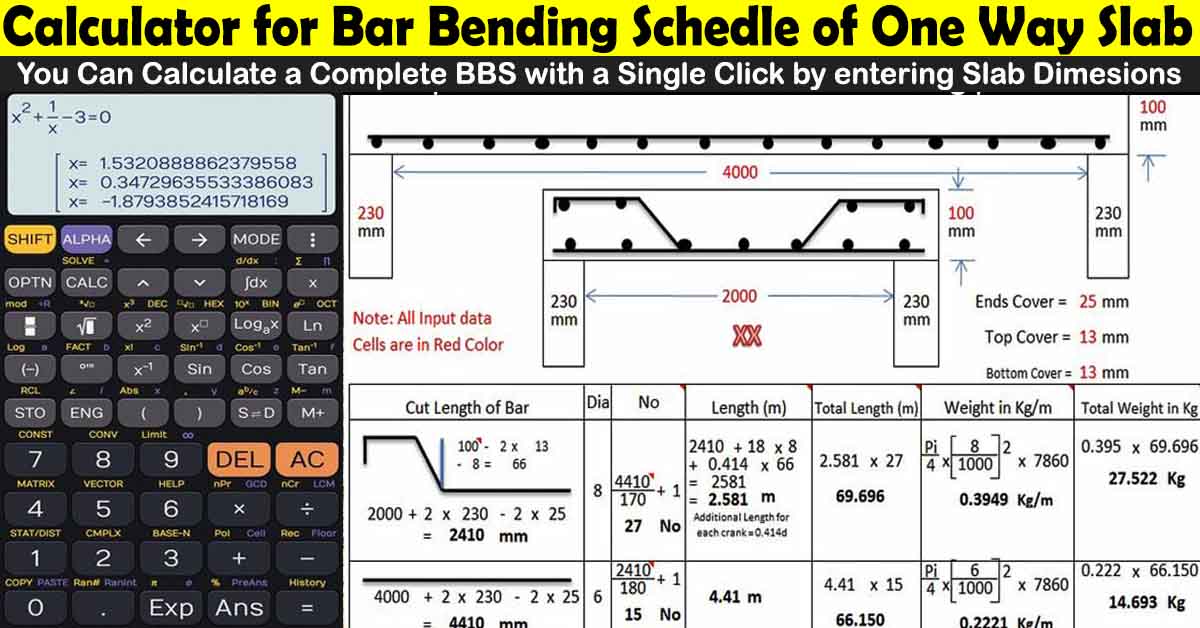
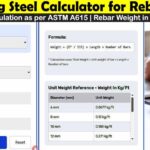
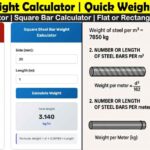
Such wonderful blogs with almost all the current scenarios intact..
Thanks for comment, For more related posts please visit Civil, Arch, Electrical and Mechanical Tab in File menu