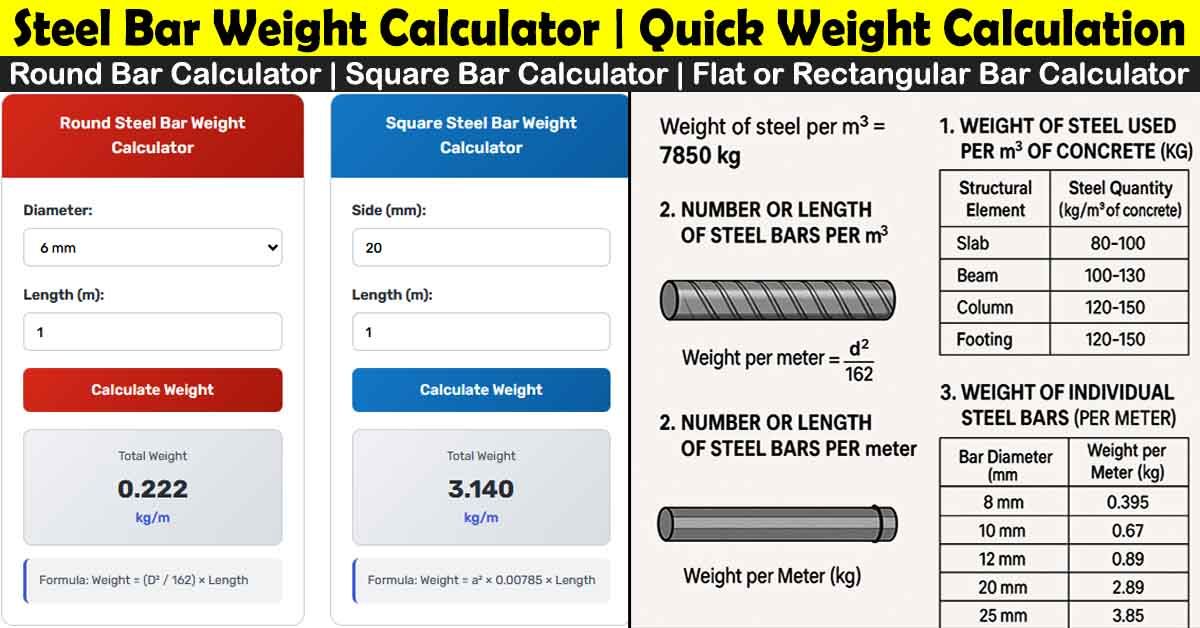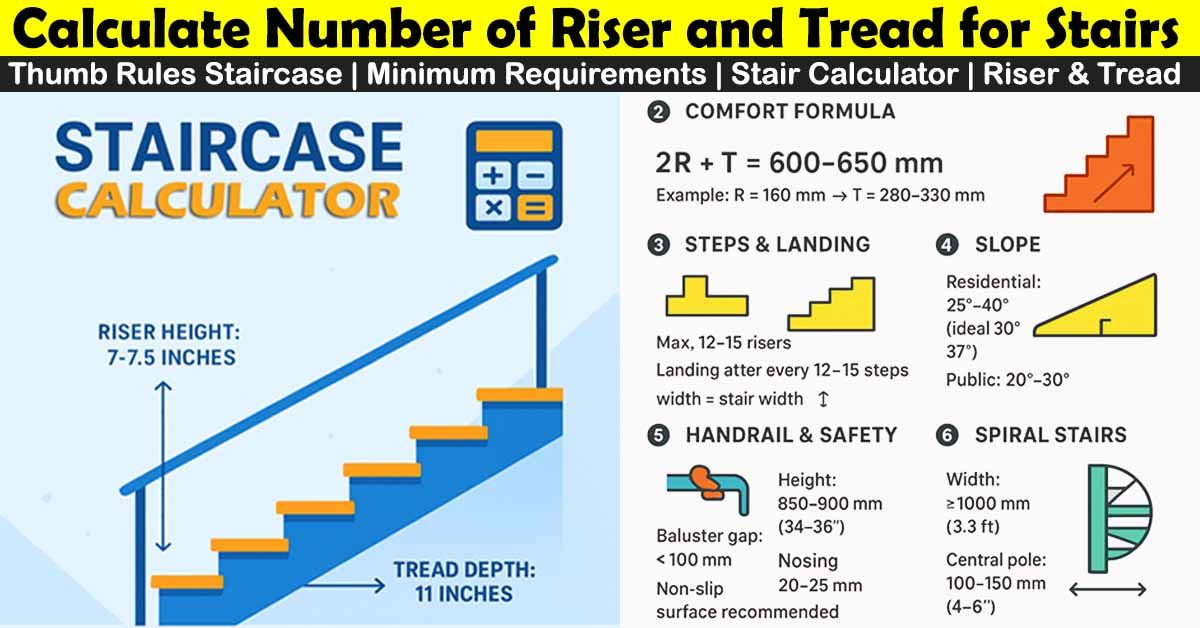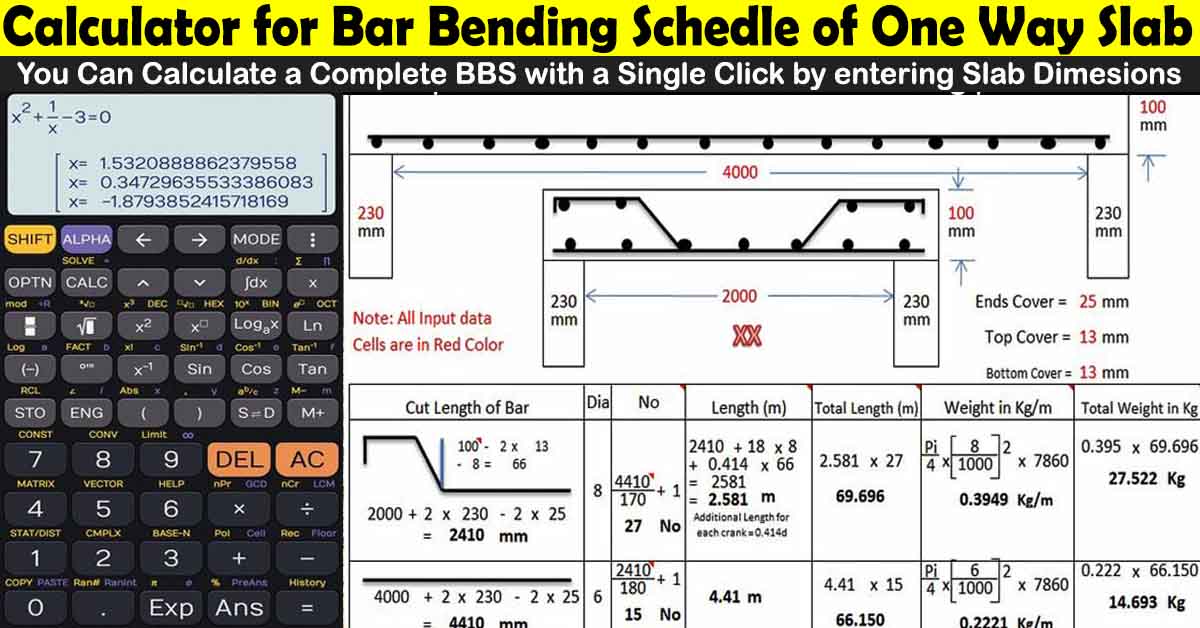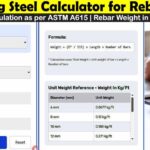Last updated on: April 24, 2022
Method Statement for Suspended Ceiling Installation | Acoustic Ceiling Installation Guide
In this article today we will talk about the Method Statement for Suspended Ceiling Installation | Suspended Ceiling Board | Suspended Acoustic Ceiling Panels | Suspended Ceiling Installation Procedure | Acoustic Ceiling Installation Guide | False Ceiling Methods | Suspended Ceiling Material Installation | Method Statement for Ceiling Works | How to Install Suspended Ceiling
Method Statement for Suspended Ceiling Installation:
1. Introduction:
The objective of the method statement is to outline the efficient and safe method of work to follow order to safely and efficiently complete the installation of Acoustic ceiling and the precautionary measures taken to protect workers and existing facilities.
2. Scope of Work:
To define a Standard Operating Procedure for the installation of Acoustic ceiling finishes, it is the Policy of (Company Name) to provide a safe and healthy place of employment. In areas where Acoustic ceiling will be installed for any purpose, the following procedure shall be utilized. Suspended Ceiling Board
2.1 Reference Document:
- Minimum H&S Construction Standard Suspended Ceiling Board

3. Key Plant and Tools Required:
- Angel Grinder.
- Measuring tape
- Spirit Level
- Square
- Laser or standard level
- Cordless Drill
- Hammer
- Drill Bits
- Pencil
- Tin snips
- String line
- Cordless staple gun
- Utility Knife
- Punch Pliers Suspended Acoustic Ceiling Panels
4. Key Materials Required:
- Ceiling suspension System components as per engineer and/or client approval
- Acoustic ceiling tiles/panel as per engineer and/or client approval
5. Reference and Standards:
- Project specifications
- ASTM C – 636 Suspended Acoustic Ceiling Panels
6. Procedure and Work Methodology:
6.1 Mock Up:
- Prior to proceed installation, submit mock-up of full size acoustic ceiling system two samples exposed color and texture to be expected in completed work.
- Stone flooring installation will not proceed unless mock-up is accepted & approved by Engineer and/or client.
- Set of 600mm long samples of each exposed runner and molding.
- Submit coordinate shop drawings, indicating grid layout and dimensions, junctions with other work or ceiling finishing location and connected with mechanical and electrical items and expansion joints. Suspended Ceiling Installation Procedure
- Submit manufactures installation instruction ( Data sheet)

6.2 Delivery, Storage and Handling:
- Deliver acoustic ceiling units to project site in original, unopened packaged and store them in a fully enclosed space , where they will be protected against damage from moisture, direct sunlight, surface contamination or other causes.
- Handle acoustic ceiling units carefully to avoid chipping edges or damaging units in any way. Suspended Ceiling Installation Procedure
- Damaged tiles will not accept.
6.3 Limitations:
- Ensure acoustical ceiling are not installed until building is enclosed, dust generating activates have terminated, and overhead work is completed, tested and approved.
- Maintain environmental temperature and humidity within the range required by the manufacturer during and after installation.
6.4 Examination / Preparation:
- Areas schedules to receive suspended acoustic units shall be examined for unevenness,
irregularities and dampness that would affect quality work. - Access provisions shall be marked as to size and location before beginning installation.
- Acoustical ceiling shall not be installed over any work including mechanical and electrical which required inspection , until inspection have been done and all work is complete.
- Layouts shall be done for inserts, clips, or other supports required to be installed by other trades for support of acoustical ceiling.
- Ceiling area shall be measure/survey to establish layout of acoustical units to balance border widths at opposite edges of each ceiling.
- Less-than half width units at borders shall be avoids and reflected ceiling plans shall be complied wherever possible. Acoustic Ceiling Installation Guide
6.5 Installation Process:
- Acoustic ceiling system shall be installed as per manufacturer’s recommendations, project specification and approved shop drawing.
- Suspension system shall be installed supported only from building members, Hangers shall not be locate less then 150mm from each end and spaced 1.2m maximum along each carrying channel or runner, Spacing of hangers, carrying channels and runners with location of MEP fixtures shall be coordinated and hangers shall splay where required to miss obstructions. How to Install Suspended Ceiling
- Where ceiling are suspended below ductwork , piping or other building element which are not suitable for ceiling attachment, additional supplement framing and supports shall be provided.
- Hangers shall be spaced not more than 1.2 on centers, tied to hanger inserts above.
- Carrying channel grid runners shall be placed 1.2m On centers tied to hangers and leveled. Method Statement for Ceiling Works
- Cross channels grid shall be installed between main channels grids, cut in flush and secure to longitudinal channels.
- All exposed surface of acoustical ceiling unit’s level and flush with all joints straight and true. False Ceiling Methods
- Around the light fixtures and other items shall be neatly cut & fit.
- Replace damage tiles during installation.
- Layout pattern in compliance with reflected ceiling approved plan.
- Ceiling suspension system leveling tolerance of 3.2mm 3.67m.
- Miter corners accurately and connect securely. How to Install Suspended Ceiling
6.6 Adjusting and Cleaning:
- Exposed surface of acoustical ceiling shall be cleaned.
- Touch-up scratches, abrasions, voids and other defects in painted surfaces as per manufacturer’s recommendations. Method Statement for Ceiling Works
- Units which cannot be clean and repair shall be replaced.
7. Method of Access and Egress to Working Areas:
- All employees entering the Parcels shall do so by making use of the access provided. Only authorized employees will be allowed to gain access into the Parcels.
- All employees will attend the SAUDI BAYTUR health and safety induction prior to entering the area of operation. Access permits will only be issued to employees on completion of the induction. False Ceiling Methods
- Access and egress onto the back of any truck or trailer will be by means of a ladder, which will be secured to the side of the truck or trailer.
8. Health & Safety Risk and Control:
- Ensure work permit and supporting documents i.e. RAMS are signed and approved prior
commencing to activity. - Approved RAMS to be made available at the site and Job Specific hazards and control measure to be communicated to all personnel involved in the job.
- Ensure that all PPE is assessed for suitability for job, limitations, capability, and compatibility with other PPE.
- Approved RAMS to be made available at the site and Job Specific hazards and control measure to be communicated to all personnel involved in the job.
- Ensure workers were trained about manual handling technique.
- Avoiding unnecessary heavy manual handling of materials use mechanical equipment
- All personnel shall attend safety induction/training prior to start any job at site.
- Pre-job STARRT/TBT meeting shall be conducted by job supervisor to brief workers about job specific hazards. Suspended Ceiling Material Installation
- Conduct site inspection to ensure access/egress is adequate for the task activities. Maintain good housekeeping of the work area.
- Lone working is not allowed.
- Ensure work area housekeeping is properly maintained.
- Use correct tools for the job. Do not use a tool or attachment for something it was not designed to. Ensure tools undergone inspection by a competent person and record must keep. Colour coded as required.
- Follow LOTO procedure strictly when needed – when required.
- Only competent/authorized person shall be assigned for the task.
- Emergency evacuation routes and procedure shall be reminded regularly to the site staff by construction and SHE team.
- Be familiar with emergency response procedure
- Any obstructions from pathways must be removed.
- Emergency contact lists shall be posted at site. Suspended Ceiling Material Installation
OTHER POSTS:
-
Method Statement for Installation of Ceramic Tiles
-
Method Statement for Concrete Blockwork | CMU Block Work
-
Method Statement for Gypsum Board Ceiling, Wall Partitioning & Cladding
-
Method Statement for Marble Flooring and Marble Wall Cladding
-
Method Statement for Plastering Work | Portland Cement Plaster
Conclusion:
Full article on Method Statement for Suspended Ceiling Installation | Suspended Ceiling Board | Suspended Acoustic Ceiling Panels | Suspended Ceiling Installation Procedure | Acoustic Ceiling Installation Guide | False Ceiling Methods | Suspended Ceiling Material Installation | Method Statement for Ceiling Works | How to Install Suspended Ceiling. Thank you for the full reading of this article in “QA QC in Construction” platform in English. If you find this post helpful, then help others by sharing it on social media. Please share this article on social media for future uses.







Very interesting information and valuable information for the SHE personnel like myself who lacks that technical skills, i would like to receive more information in regarding construction.
Thanks for comment, For more related posts please visit Civil, Arch, Electrical and Mechanical Tab in File menu